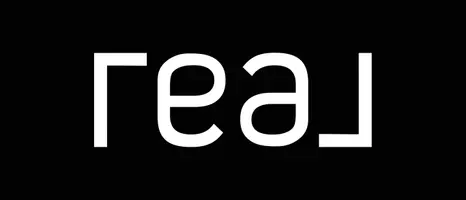$3,280,000
$3,380,000
3.0%For more information regarding the value of a property, please contact us for a free consultation.
5 Beds
6 Baths
4,578 SqFt
SOLD DATE : 11/21/2025
Key Details
Sold Price $3,280,000
Property Type Single Family Home
Sub Type Detached
Listing Status Sold
Purchase Type For Sale
Square Footage 4,578 sqft
Price per Sqft $716
MLS Listing ID WS25199780
Sold Date 11/21/25
Bedrooms 5
Full Baths 6
Year Built 2015
Lot Size 0.262 Acres
Property Sub-Type Detached
Property Description
Built in 2015 and ideally positioned on a tranquil north-south facing street, this elegant residence offers both convenience and serenity. With approximately 4,580 sq.ft. of living space, the home features 5 bedrooms and 6 bathrooms, blending functionality with refined comfort. Step into a grand foyer with soaring ceilings, a statement chandelier, a sweeping wrought-iron staircase, and paneled walls that set the tone for luxury. Rich details include hardwood floors, expansive windows that flood the interiors with natural light, and beautifully designed arched ceilings. The formal living and dining rooms flow seamlessly, creating a spacious setting for entertaining. A private study with custom cabinetry and coffered ceilings offers an ideal retreat for work or quiet reading. The main kitchen showcases granite countertops, a large center island, custom cabinetry, and a breakfast nook. A separate wok kitchen with a walk-in pantry and high-powered stove ensures every culinary need is met. The expansive family room includes a built-in wet bar and opens directly to the backyard with a sparkling pool and waterfall featureperfect for gatherings. The first level offers one bedroom suites, a versatile bonus/fitness room, a full laundry, and a guest powder room. Upstairs, you'll find three additional suites, including a luxurious primary suite with a walk-in closet and spa-inspired bath. Intricate crown moldings, custom millwork, designer lighting fixtures, and imported Italian tile floors showcase superior attention to detail. Situated in the coveted Arcadia Unified School District,
Location
State CA
County Los Angeles
Zoning ARROD*
Direction E/Baldwin Ave N/Huntington Dr.
Interior
Heating Forced Air Unit
Cooling Central Forced Air, Electric
Fireplaces Type FP in Living Room
Fireplace No
Laundry Gas
Exterior
Garage Spaces 3.0
Pool Private
View Y/N Yes
Water Access Desc Public
View Mountains/Hills
Total Parking Spaces 3
Building
Story 2
Sewer Public Sewer
Water Public
Level or Stories 2
Others
Senior Community No
Tax ID 5775002010
Acceptable Financing Cash, Conventional, Exchange, Cash To Existing Loan, Cash To New Loan
Listing Terms Cash, Conventional, Exchange, Cash To Existing Loan, Cash To New Loan
Special Listing Condition Standard
Read Less Info
Want to know what your home might be worth? Contact us for a FREE valuation!

Our team is ready to help you sell your home for the highest possible price ASAP

Bought with JASON WEI RE/MAX PREMIER/ARCADIA
GET MORE INFORMATION



