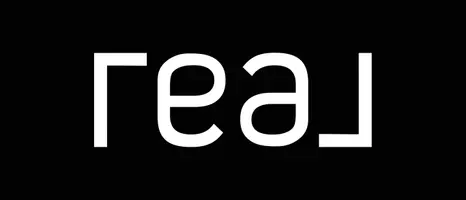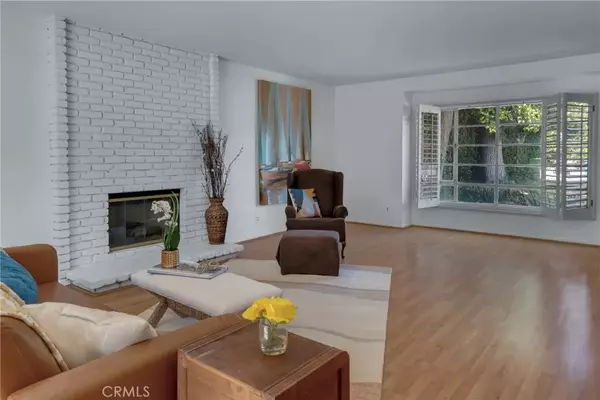$1,270,000
$1,350,000
5.9%For more information regarding the value of a property, please contact us for a free consultation.
5 Beds
3 Baths
3,400 SqFt
SOLD DATE : 11/19/2025
Key Details
Sold Price $1,270,000
Property Type Single Family Home
Sub Type Detached
Listing Status Sold
Purchase Type For Sale
Square Footage 3,400 sqft
Price per Sqft $373
MLS Listing ID SB25229473
Sold Date 11/19/25
Bedrooms 5
Full Baths 3
Year Built 1963
Lot Size 0.432 Acres
Property Sub-Type Detached
Property Description
Welcome to your opportunity in Chatsworth. This spacious 5-bedroom, 3-bathroom colonial home offers over 3,400 square feet of living space on an expansive 18,000 square foot lot. Tucked away on a private cul-de-sac, the property is in solid structural condition, but it does present deferred maintenance and would benefit from updating. The first level features a generous living room with direct access to the backyard, a bright kitchen that opens to the family room with a wetbar, and both formal and informal dining areas, making it ideal for gatherings. A convenient downstairs bedroom and adjacent 3/4 bath provide flexibility for guests or a home office. Upstairs, the primary suite includes a walk-in closet and an ensuite bathroom, while the additional four bedrooms are spacious and filled with natural light. Several rooms offer sliding glass doors opening to private patios or balcony, while the converted garage currently serves as a bonus living area, enhancing the indoor-outdoor feel. Outside the large backyard is the highlight with mature landscaping, open areas for dining or playing a pool, and a playground space. The front yard adds curb appeal while the converted garage currently serves as a bonus living area. The kitchen, bathrooms, and bedrooms are original and ready for renovation. Flooring, finishes, and fixtures will benefit from modernization. While deferred maintenance exists, the layout, size, and lot provide an excellent canvas for customizing into a dream property. Located in a desirable neighborhood near top-rated schools, local shops, and Mason Park, this ho
Location
State CA
County Los Angeles
Zoning LARA
Direction Right off of Oso Street
Interior
Interior Features Balcony, Bar
Heating Forced Air Unit
Cooling Central Forced Air
Fireplaces Type FP in Living Room, Other/Remarks
Fireplace No
Exterior
Garage Spaces 2.0
Pool Private
View Y/N Yes
Water Access Desc Public
View Mountains/Hills
Total Parking Spaces 2
Building
Story 2
Sewer Public Sewer
Water Public
Level or Stories 2
Others
Senior Community No
Tax ID 2707017014
Acceptable Financing Cash, Conventional, Exchange, FHA
Listing Terms Cash, Conventional, Exchange, FHA
Special Listing Condition Standard
Read Less Info
Want to know what your home might be worth? Contact us for a FREE valuation!

Our team is ready to help you sell your home for the highest possible price ASAP

Bought with NON LISTED OFFICE
GET MORE INFORMATION








