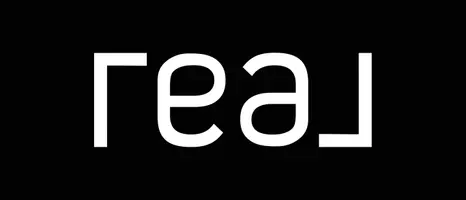
4 Beds
5 Baths
3,466 SqFt
4 Beds
5 Baths
3,466 SqFt
Open House
Sun Nov 23, 12:00pm - 3:00pm
Key Details
Property Type Single Family Home
Sub Type Detached
Listing Status Active
Purchase Type For Sale
Square Footage 3,466 sqft
Price per Sqft $403
Subdivision Alpine
MLS Listing ID 250044293
Style Ranch
Bedrooms 4
Full Baths 5
Year Built 1994
Lot Size 1.300 Acres
Property Sub-Type Detached
Property Description
Location
State CA
County San Diego
Area Inland East
Zoning R-1:SINGLE
Direction GPS is incorrect and takes you to the back side of the property. Off Hwy 8 exit Tavern road. Turn right off the exit. Turn Left on Alpine Blvd. Left on W. Victoria Dr. Right on Victoria Circle. Driveway is on the right. Sign located at the end of the Driveway.
Interior
Interior Features Bar, Bathtub, Beamed Ceilings, Built-Ins, Ceiling Fan, Dry Bar, Granite Counters, High Ceilings (9 Feet+), Kitchen Island, Open Floor Plan, Recessed Lighting, Remodeled Kitchen, Shower, Shower in Tub, Storage Space, Wet Bar, Cathedral-Vaulted Ceiling, Kitchen Open to Family Rm
Heating Fireplace, Forced Air Unit
Cooling Central Forced Air
Flooring Carpet, Laminate, Ceramic Tile
Fireplaces Number 3
Fireplaces Type FP in Family Room, FP in Living Room, Primary Retreat, See Through, Two Way
Fireplace No
Appliance Dishwasher, Disposal, Dryer, Microwave, Pool/Spa/Equipment, Refrigerator, Shed(s), Solar Panels, Trash Compactor, Washer, Built In Range, Double Oven, Range/Stove Hood, Barbecue, Gas Range, Built-In
Laundry Electric, Gas
Exterior
Parking Features Attached, Garage - Three Door
Garage Spaces 3.0
Fence Full
Pool Below Ground, Private, Solar Heat
View Y/N Yes
Water Access Desc Meter on Property
View Mountains/Hills
Roof Type Tile/Clay
Porch Covered, Patio
Total Parking Spaces 8
Building
Story 1
Sewer Septic Installed
Water Meter on Property
Level or Stories 1
Schools
School District Grossmont Union High School Dist
Others
Senior Community No
Tax ID 403-441-09-00
Acceptable Financing Cash, Conventional, FHA, VA
Listing Terms Cash, Conventional, FHA, VA
Virtual Tour https://www.propertypanorama.com/instaview/snd/250044293


"My job is to find and attract mastery-based agents to the office, protect the culture, and make sure everyone is happy! "







